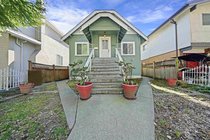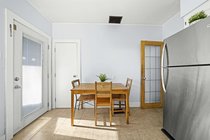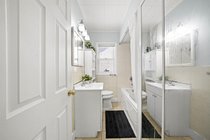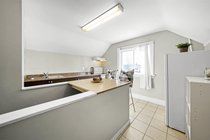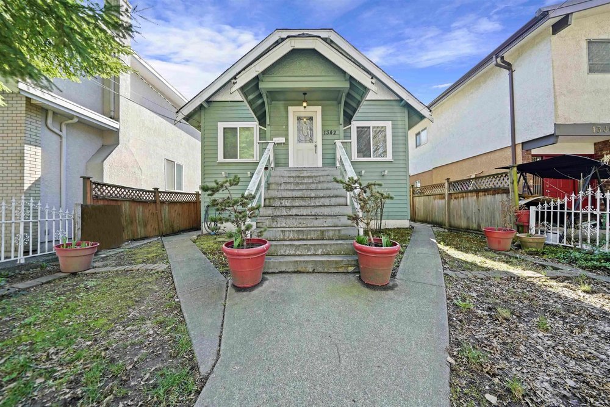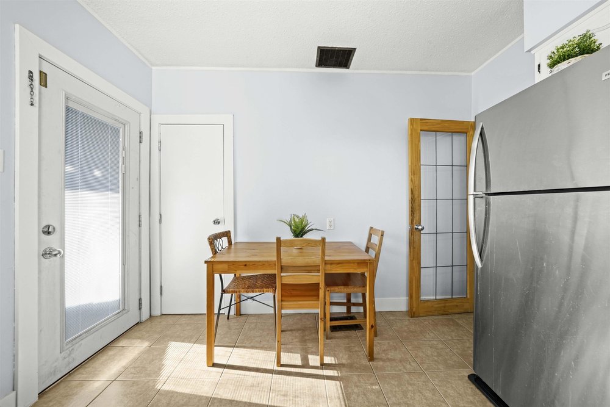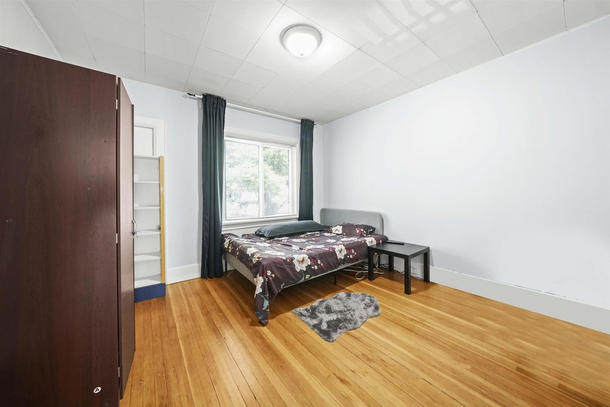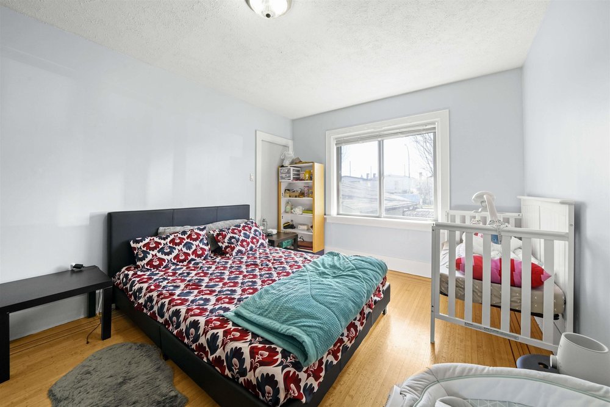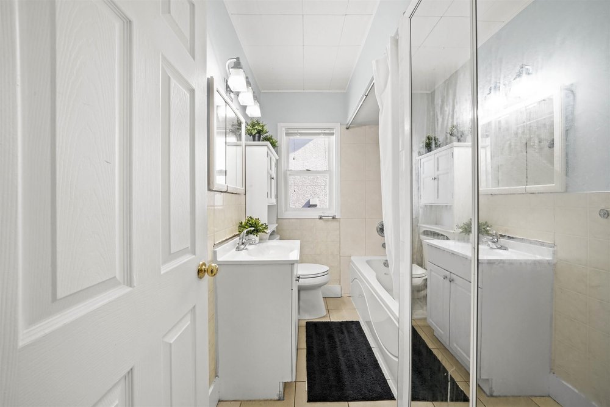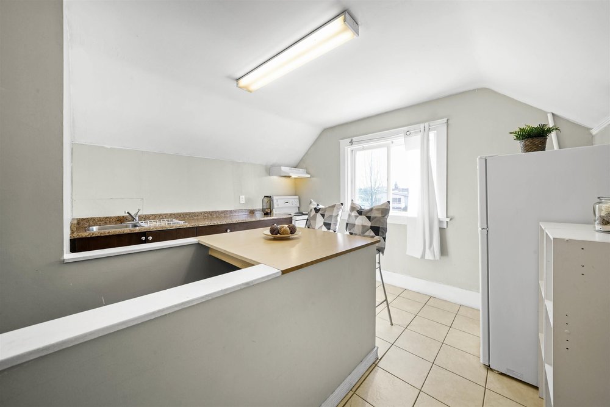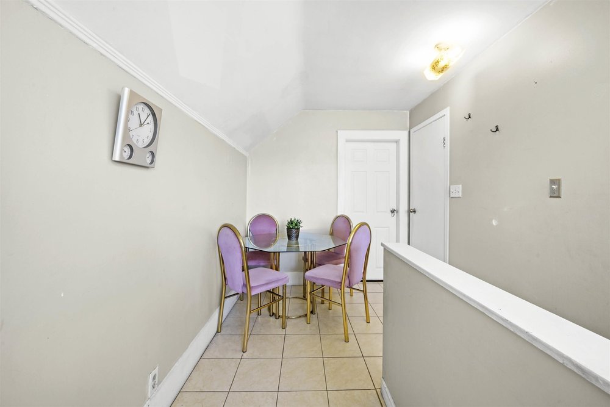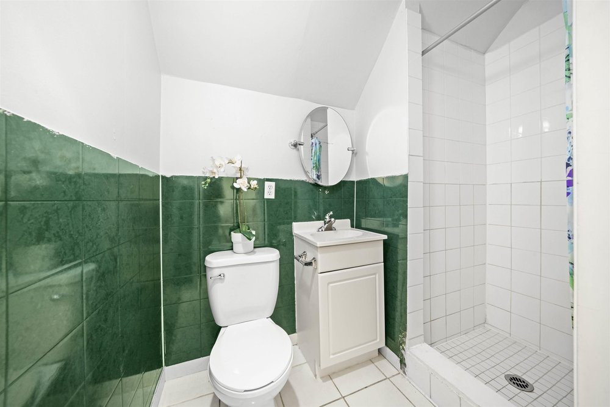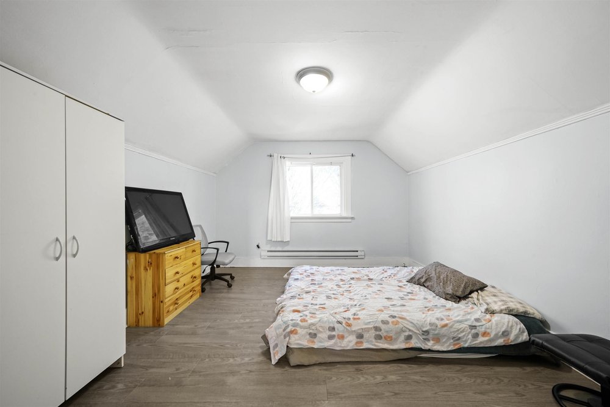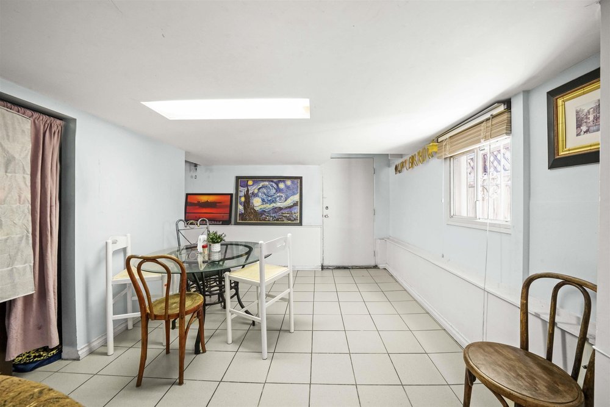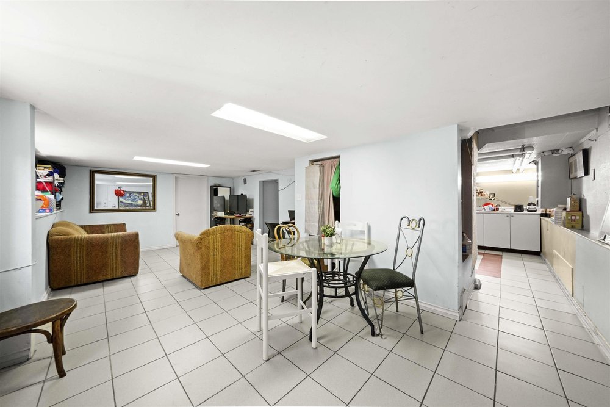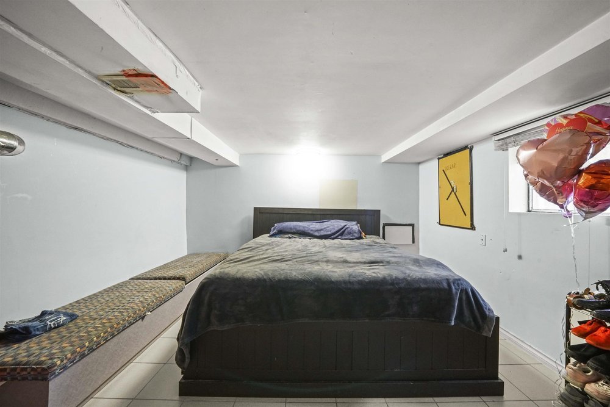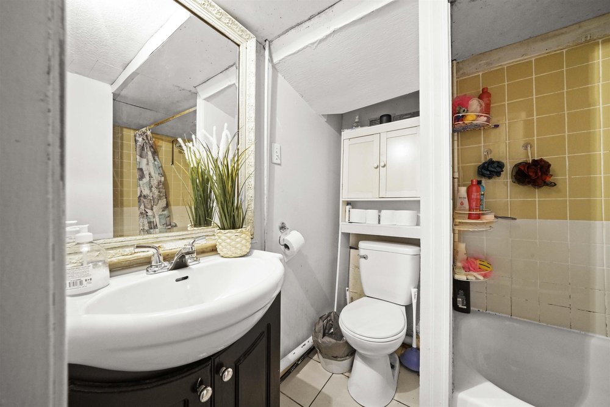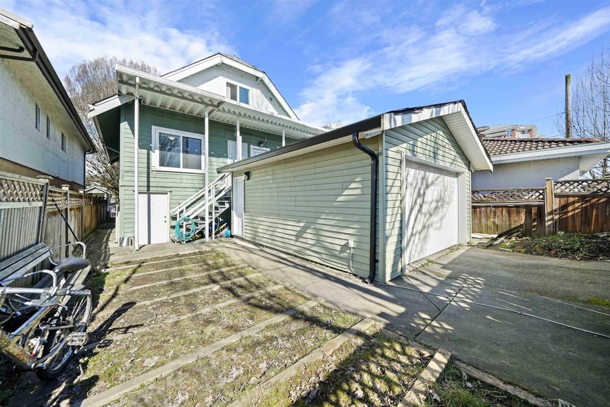Mortgage Calculator
1342 E 24th Avenue, Vancouver
5 BEDROOM+ 3 FULL BATHROOMS+ 3 FULL KITCHEN is what you need for your growing family and ideal investment property. Bright 3 storey home with an option to connect the first 2 upper homes and a fabulous mortgage helper downstairs. Each unit has its own separate entrance! Lots of storage space and cabinetry. The house has a large detached garage that faces a private fenced backyard for your crafts or charging your car. Laminate floors throughout. Upgrades has been done through the years.Roof, Furnace and boiler was replaced in 2016. Plenty of free street parking. 3 min walk to save on foods & lots of restaurants & cafe with a walk score of 89%. $6700 total rent. open house sun 7th April 2-4pm
Taxes (2023): $6,582.63
Features
Site Influences
| MLS® # | R2853606 |
|---|---|
| Property Type | Residential Detached |
| Dwelling Type | House/Single Family |
| Home Style | 3 Storey |
| Year Built | 1929 |
| Fin. Floor Area | 2231 sqft |
| Finished Levels | 3 |
| Bedrooms | 5 |
| Bathrooms | 3 |
| Taxes | $ 6583 / 2023 |
| Lot Area | 3303 sqft |
| Lot Dimensions | 33.00 × 100.1 |
| Outdoor Area | Fenced Yard |
| Water Supply | City/Municipal |
| Maint. Fees | $N/A |
| Heating | Natural Gas |
|---|---|
| Construction | Frame - Wood |
| Foundation | |
| Basement | Full |
| Roof | Asphalt |
| Fireplace | 0 , |
| Parking | DetachedGrge/Carport |
| Parking Total/Covered | 2 / 1 |
| Parking Access | Front,Lane |
| Exterior Finish | Other,Wood |
| Title to Land | Freehold NonStrata |
Rooms
| Floor | Type | Dimensions |
|---|---|---|
| Above | Kitchen | 12' x 10' |
| Above | Bar Room | 4'3 x 7'4 |
| Above | Dining Room | 7'5 x 8' |
| Above | Bedroom | 12' x 14'3 |
| Main | Kitchen | 11'2 x 11'2 |
| Main | Bedroom | 11' x 15' |
| Main | Bedroom | 11'6 x 11'9 |
| Main | Living Room | 11'6 x 17' |
| Main | Foyer | 7'4 x 4'2 |
| Bsmt | Kitchen | 10'7 x 10'10 |
| Bsmt | Family Room | 11'9 x 12' |
| Bsmt | Dining Room | 10'4 x 12'2 |
| Bsmt | Bedroom | 12'3 x 13' |
| Bsmt | Bedroom | 12'8 x 9' |
Bathrooms
| Floor | Ensuite | Pieces |
|---|---|---|
| Main | N | 3 |
| Above | N | 3 |
| Bsmt | N | 3 |

